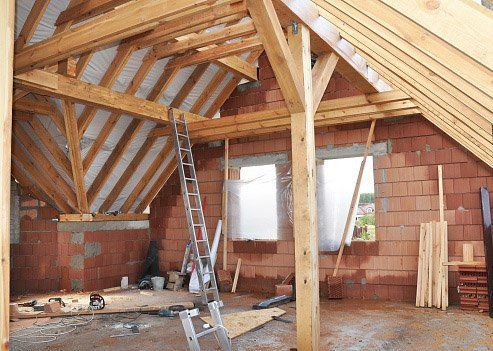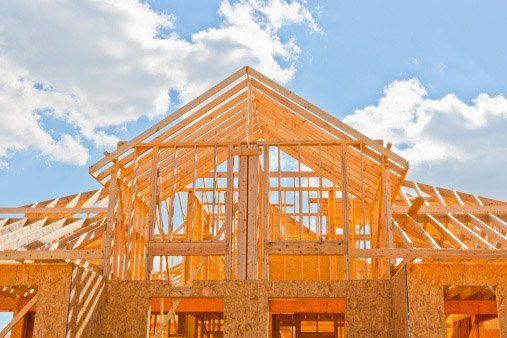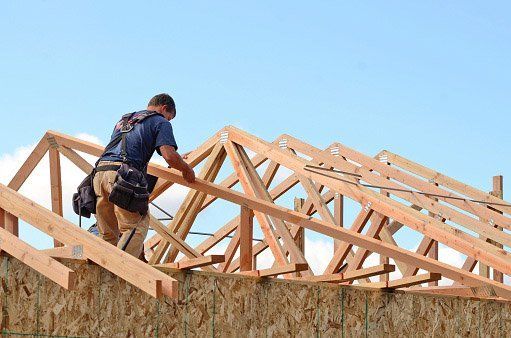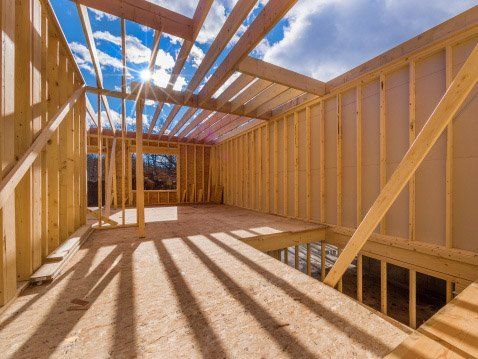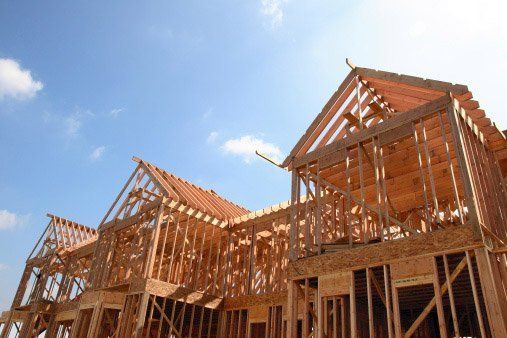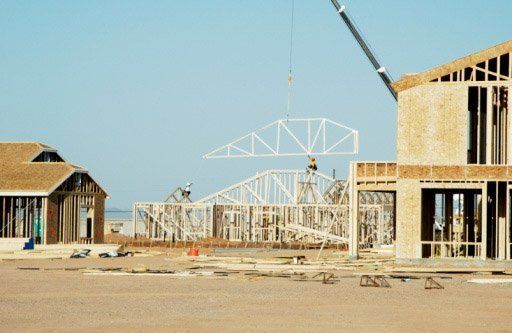
OUR PRODUCTS
DURABLE ROOF TRUSSES
Engineered and manufactured in accordance with the Australian Standard, our timber roof trusses are tough enough to hold up any structure for years to come. Our skilled detailers and estimators can design high trusses to accommodate even the most complex roof styles using MiTek software.
Our team can then streamline the installation process by pre-fitting all the brackets to the girder trusses. These brackets can be used with both prefabricated wall frames as well as frames cut and installed on-site.
STEADY WALL FRAMES
Let our certified estimators and detailers design a wall frame custom engineered to your specific construction plans. Using the latest computerised equipment, we can manufacture and assemble our frames to suit any applications. Because our frames are proudly manufactured and designed according to the Australian Standard, we can confidently certify all of our products.
All of our wall frames are trenched with a 45 ml door frame
LEARN MORE
CONSULT A PROFESSIONAL
Don’t leave the integrity of your building to chance. When you choose Westview Frames & Trusses NSW Pty Ltd, you choose contractors who know what they’re doing.
GET STARTED
